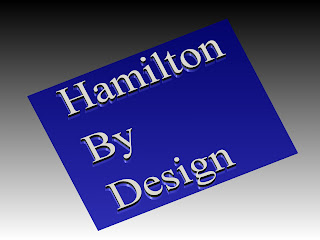Spool - Shop Floor Piping Detailing
Shop Floor Piping Detailing is a design vertical that today offers a higher degree of predictability, superior precision and finer design quality in terms of structural fabrication drawings through Solid modelling parametric technology. Hamilton By Design offers a comprehensive range of services for metal fabrication shop floor, for residential, commercial, and industrial structures.
Our dedicated team constantly provides virtually verifiable models that are derived from an object orientated data base which showcases the Pipe work fabrication and erection process in the fourth dimension if necessary.
Our detailed pipework fabrication drafting services include:
Our dedicated team constantly provides virtually verifiable models that are derived from an object orientated data base which showcases the Pipe work fabrication and erection process in the fourth dimension if necessary.
Our detailed pipework fabrication drafting services include:
- Detailed Assemblies where appropriate
- Fully detailed columns and connections including base plate details
- Connection Details - Welded, Riveted or Bolted for special moment resisting or ordinary moment resisting frames
- Fully detailed Pipework supports
- Steel member Detail Drawings - for columns, beams and bracings with location of bolt holes and connecting members
- Steel Trusses member and connection details
- Field and Shop Bolt Summary
Hamilton By Design has committed to it clients, employees and suppliers to utilize the latest technology in terms of parametric modelling systems in which our Shop floor fabrication detailed drawings are derived.
This technology has created a single data base simplifies communication and get everyone on the same page, with regard to CNC tool path data, cut lengths, bills of materials along with BIM information. This process management leads to a more fruitful professional relationship where the needs and requirements of clients are successfully met.
For more information on Pipework Detailing contact Hamilton By Design
For more information on Pipework Detailing contact Hamilton By Design


